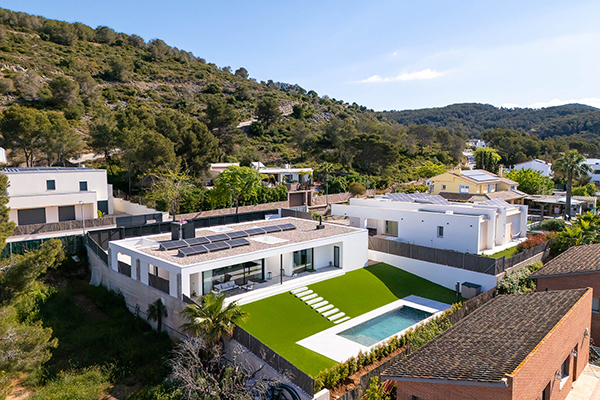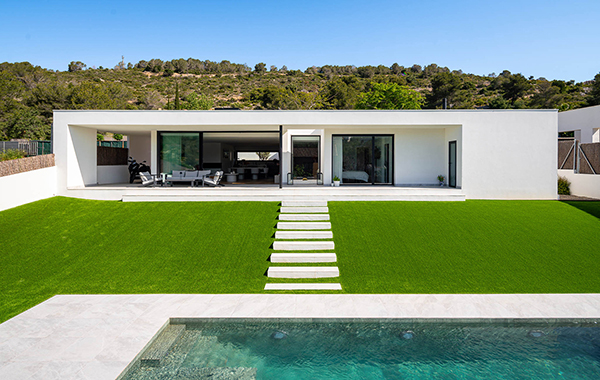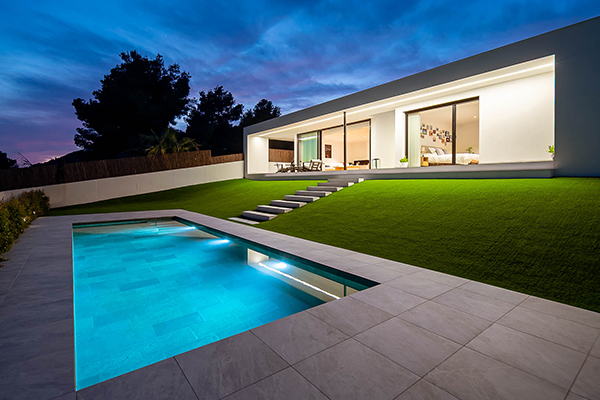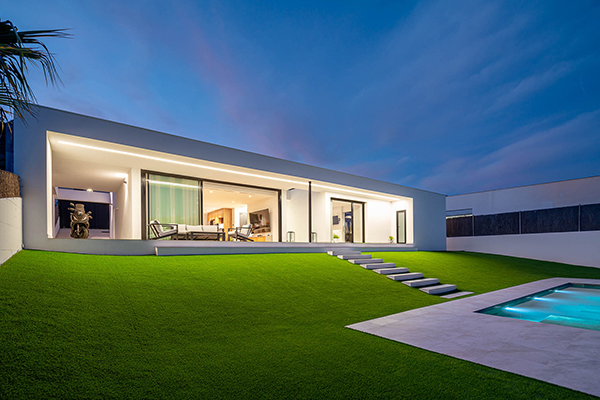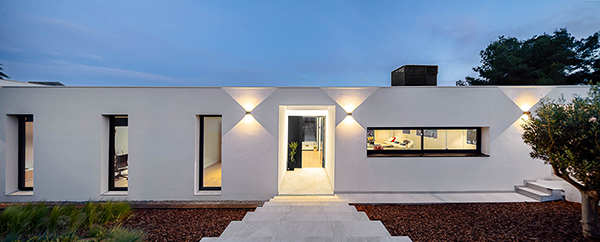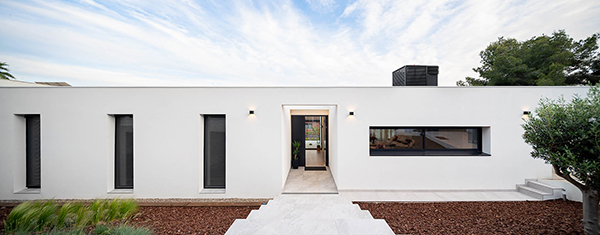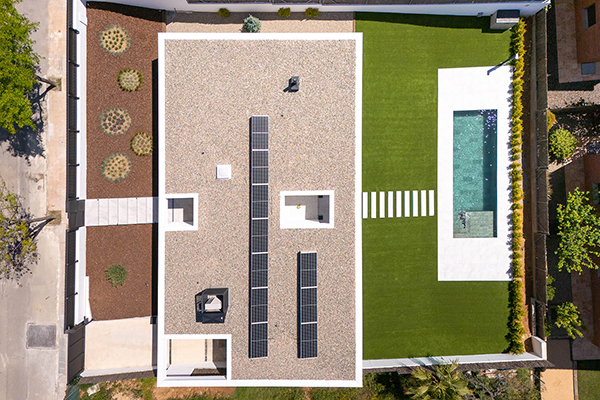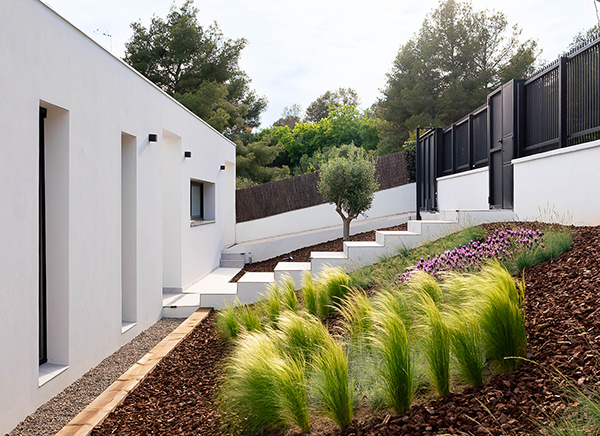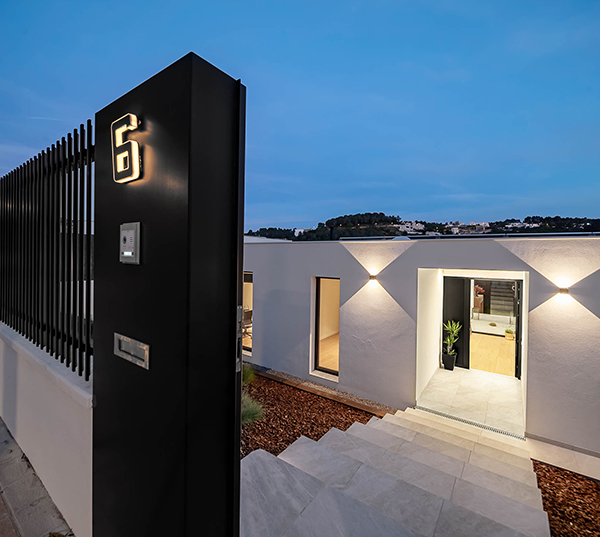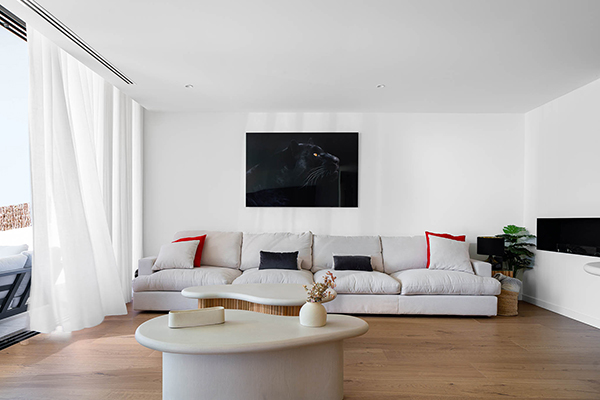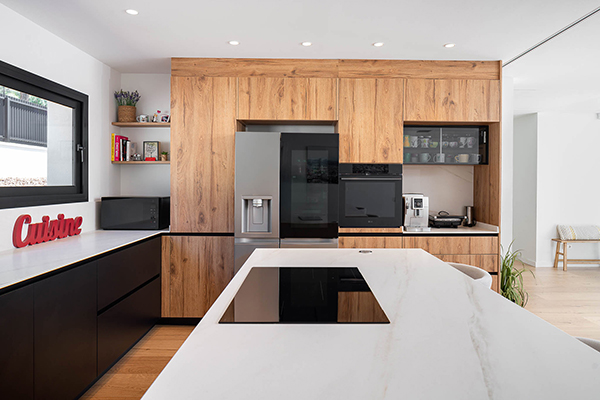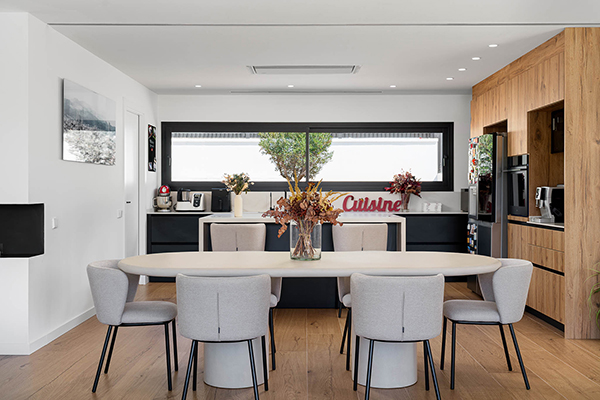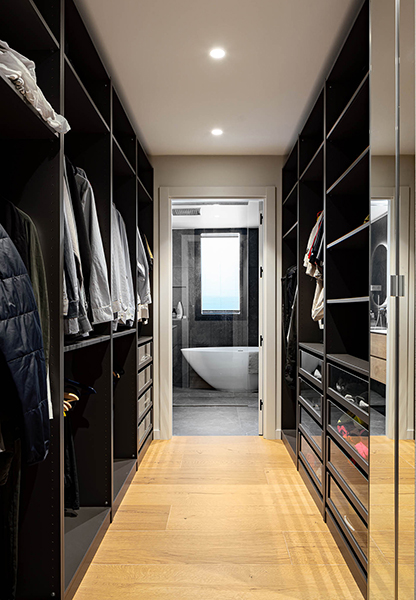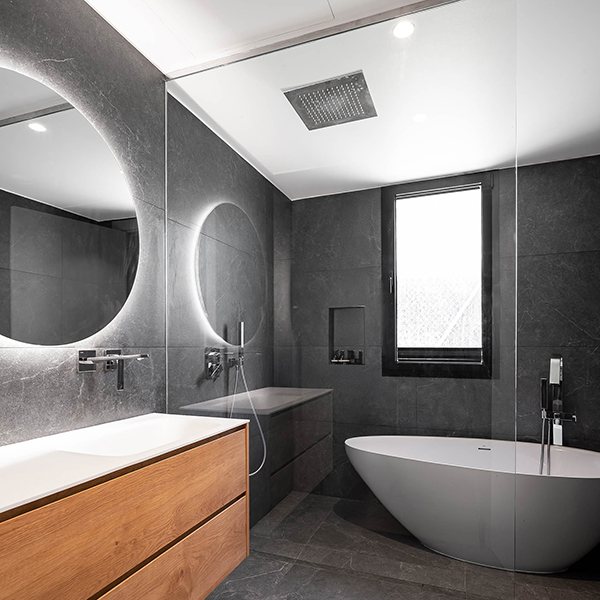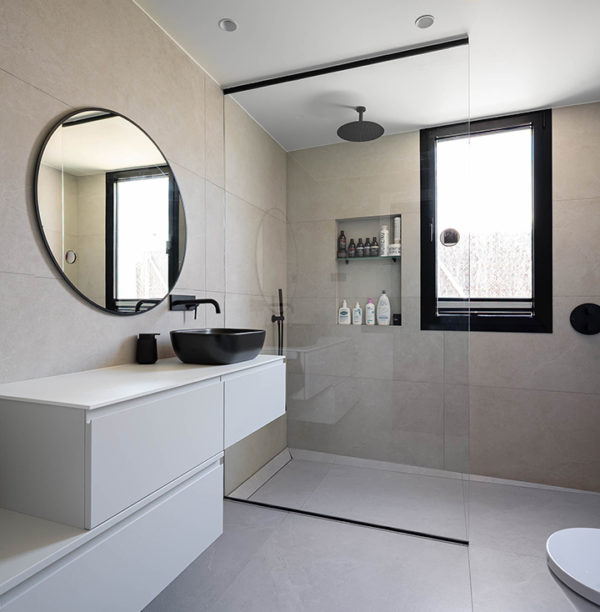Turnkey single-family home Project in Sant Pere de Ribes
Architects: 08023 Architects
Location: Sant Pere de Ribes (Barcelona)
Floor Space: 225 m²
“Newly constructed detached single-family home of 225 m² in Sant Pere de Ribes.
The single-story house is strategically situated in the center of the plot to manage and resolve the different terrain levels, distributing outdoor spaces around it.
The floor plan’s geometry ensures that all interior spaces are perfectly lit and connected to the outdoors. On the south facade, a full-length porch and large sliding aluminum balconies also contribute to the interior-exterior symbiosis, highlighting a beautiful pool.
The house’s envelope features significant thermal insulation thickness and a highly efficient air-source heat pump system, aiming to ensure maximum sustainability levels.”

